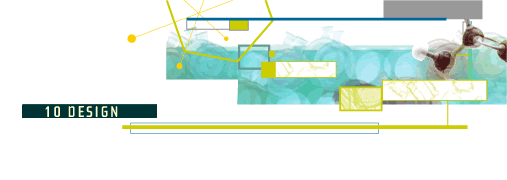|
Throughout
the design process, the program requirements, building and site designs,
and construction and project costs must all be in balance. If they are
not, the Facility Program becomes the vehicle for making informed changes.
Outlined below is the typical, six-step architectural design process.
Schematic
Design
During
this first phase, building design studies are developed showing how all
the elements identified in the Detailed Facility Program fit together.
Concurrently, the resulting site issues and opportunities are investigated.
There are usually several schematic design options.
Compliance
with Program and budget is verified.
Design
Development
The
approved schematic building and site design is developed. All necessary
drawings and other documents that are required to fix and describe the
project are prepared. The project is further defined by establishing designs
and layouts of building systems.
Compliance
with Program and budget is verified.
Construction
Documents
Final
drawings, specifications, and other documents are prepared. Potential
contractors and are identified, and bidding process articulated.
Compliance
with Program and budget is verified.
Bidding
and Negotiation
Bidding
process is administered according to the procedure selected.
Compliance
with budget is verified.
Construction
Construction
of the project is begun. The architect and engineering team supervises
the work through completion.
Compliance
with budget is verified
|


