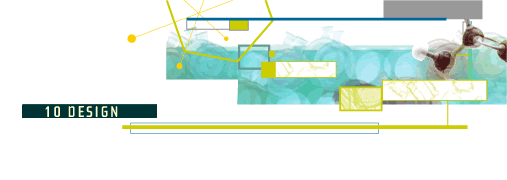|
Architect's
Comments
To
help inform this study, the views of architects were obtained through
a mail survey. The 62 architects who were sent the survey were selected
based on:
- recent
participation in the design of high school science, math, and / or technology
education facilities;
- awards
received for the design of high school facilities;
- recommendations
from various parties involved in this study.
The
survey asked architects the following three questions:
1.
How will the teaching spaces for science, math, computer science, and
technology education be different in the next decade?
2.
How can the architectural design ensure flexibility for future programmatic
change?
3.
Is there a preferred or ideal process for interacting with school representatives
to ensure that the design and resulting facility will support current
and future programs and pedagogy?
Below
are selected responses from the survey. We would like to thank all of
those firms who chose to respond.
1. How
will the teaching spaces for science, math, computer science, and technology
education be different in the next decade?
We
are experiencing more interdisciplinary activities between subject areas,
which results in a non-departmental clustering of classrooms. A variety
of breakout spaces for various size groups need to be provided with
appropriate technology for teaming and project work. More independent
study opportunities affect the type and availability of technology.
Laptop computers availability to staff and students has changed the
make-up and usage of the traditional "computer labs".
We
will be seeing more and more industrial technology shops converting
to clean technology labs, reducing the need for large machinery and
the traditional shop setting. There is a trend towards multi-purpose
labs especially at the middle school level. Technology allows science
and subjects like art to be compatible in the same space. These multi-purpose
labs are integrated into the classroom cluster for interdisciplinary
teaming.
ATS&R
— Armstrong Torseth Skold & Rydeen, Inc.
We’re
starting to see a shift in schools and teaching. In the past schools
were designed as spaces that housed students as passive learners. Schools
have to change to meet new demands the world is placing on the educational
system, and spaces need to respond to the changing organization of schools
and student
2. How
can the architectural design ensure flexibility for future programmatic
change?
The
basic concept of the building can either enhance future to change or
hinder it. Grouping of spaces can allow a very departmentalized program
to evolve a more interdisciplinary concept. Flexibility within the basic
design without having to move walls is especially important when we
can anticipate the future trend and yet are not ready to make the difference.
Obviously,
the building structure should be flexible and not incorporate elements
such as bearing walls or small span column and beam scenarios. Walls
should be designed to respond to the degree of flexibility desired i.e.
move immediately, move within a day, move over the summer, etc.
Electrical
lighting should be on whips to allow walls to move. Speakers should
be in the ceiling and zoned to localize sound in small areas of a large
open space. Technology infrastructure should accommodate future growth
capabilities. Location of cable trays and all technology routes should
be accessible.
O’Donnell
Wicklund Pigozzi and Peterson Architects Incorporated
- To
accommodate flexibility for future programmatic change and technology,
a building has to have an intact infrastructure for current technology
and with the capability to adapt to future technologies. At Winter Springs
High School, a technological loop hub was created paralleling the courtyard
and going all the way around the campus. From this hub are a series
of systems rooms which are located in each building at the LANS and
WANS locations. As Technology changes over time, the basic systems are
intact and can be adapted.
- The
building should have a simple floor plan in terms of the overall arrangement
¾ preferably rectangular and very simple, identifiable circulation
patterns. The rooms off to the sides of the circulation patterns should
be equal-sized modules so that walls can be removed between the rooms,
permanently if required, with minimal disruption to the overall design
of the facility as opposed to having irregular, inflexible shaped rooms.
Winter Springs was designed this way.
Schenkel
Shultz
- Allow
for utilities to be placed so room configuration can change with enrollment
shifts and room needs.
- Design
spaces to accommodate flexibility in teaching styles.
Payette
Associates
More
variation in room sizes, types and functions would allow for small discussion
groups, individual workstations, large classes and larger assemblies.
Long distance learning will become a common programmed class but it might
occur for any size classroom.
Bay
Architects
- Design
in redundancy for mechanical, electrical and plumbing equipment.
- Design
movable and adaptable furnishings for labs and classrooms.
- Spaces
should be adaptable to any use.
- Classrooms
and labs should be designed with moveable partitions without any utilities
located on dividing walls.
Graham
Gund Architects
3. Is
there a preferred or ideal process for interacting with school representatives
to ensure that the design and resulting facility will support current
and future programs and pedagogy?
We
have found success with the creation of a Steering Committee at the
beginning of the project. This committee consists of representatives
from the school board, staff, administration, students, maintenance
and the community. This group is the "sounding board" for
generating new ideas, building concepts, building consensus and distribution
of information.
The
broad representation this committee provides, assures the creation of
a building which meets the needs of all the user groups. Besides meeting
with the Steering Committee, we meet with each of the groups they represent
to share concepts, receive detailed information, resolve issues and
give updates on progress.
Filtering
ideas through the Steering Committee to the groups they represent and
then back to the Committee is a very effective way to share ideas challenge
thinking, gather information and build consensus.
|


